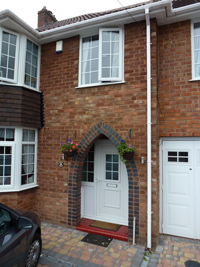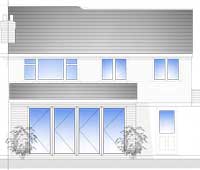Please browse the Case Studies and Galleries below to see some examples of our work.
We produce detailed plans like these to ensure you have a clear vision of your project.
CASE STUDY 1 DOMESTIC
Our client required a two storey extension to the side of the house to create an open plan kitchen and dinning room, small garage storage area, Cloak room/ W.C, large bedroom with en-suite bathroom and a grand family bathroom.
The property is a 1930’s semi-detached house which was stripped of it’s original fixture and fittings to modernise.
It’s original layout included a small living room and separate kitchen dinning room. There were two large double bedrooms and one box bedroom on the first floor, with a separate W.C and bathroom.
The extension allowed for this property to become a large open plan kitchen and dinning room on the ground floor with a extended living room. The two double bedrooms remained the same, allowing the box room to become a large master room with en-suite bathroom. The W.C and bathroom walls were removed and with the added extension space, was turned into a grand family bathroom.

CASE STUDY 2 COMMERCIAL
DESIGN BRIEF: INFO COMING SOON
In the meantime please take a look at some example designs or contact us for more information.

